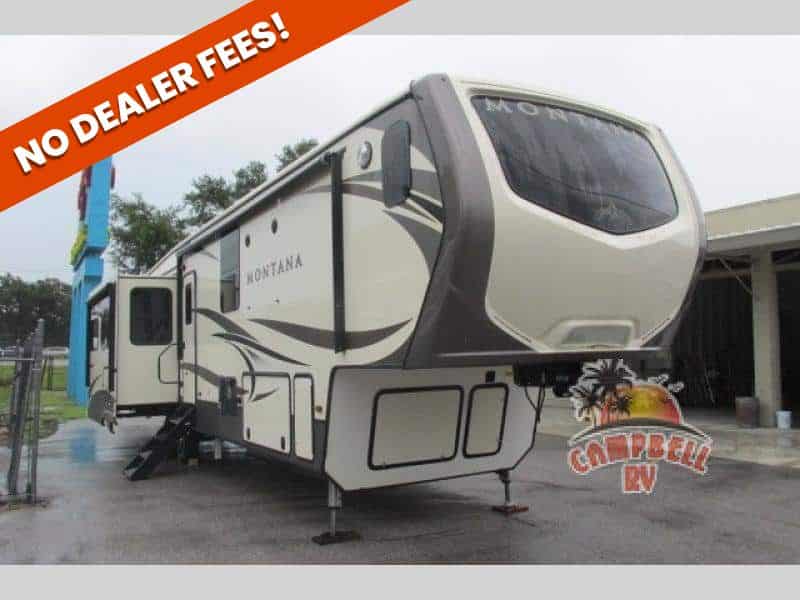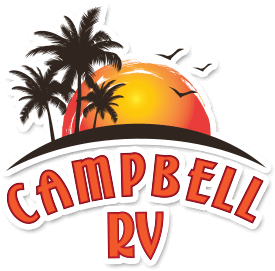USED 2017 Keystone RV Montana 3921 FB

Pricing
MSRP: $68,881
Sale Price: $59,998
Specifications
Description
You are sure to love all of the amenities throughout the 3921FB Montana fifth wheel by Keystone RV! This model features triple slide outs for the maximum living space, a kitchen island, a bath and a half, plus a huge master bathroom with a shower and a separate soaking bath tub!
As you enter this model, almost straight in front of you is the half bathroom with a pivot hinge door that offers privacy. Here you will find a toilet and a sink. Just outside of the bathroom there is a handy coat closet.
In the combined kitchen/living area you will find dual opposing slide outs. Along the door side the slide out features a free-standing dinette plus theatre seats with cup holders, and an overhead cabinet. Along the rear wall there is a hide-a-bed sofa and another overhead cabinet. The slide out along the road side features a HDTV with a fireplace below, a pantry, a three burner range with a convection microwave above, plus an 18 cu. ft. residential refrigerator. Easily clean up from meals at the island which features a double sink and plenty of extra counter space. Along the interior wall there is a closet that has been washer/dryer prepped, plus extra counter space, and an overhead cabinet.
Head up the stairs, and you will enter into the master bedroom. Here you will find a wardrobe along the interior wall. There is a slide out with a queen bed or you can choose an optional king bed. Storage can be found under the bed which is an added bonus. Along the wall across from the bed there is a dresser, HDTV, and a closet.
A convenient sliding door closes off the master bedroom from the bathroom to create more privacy. In the bathroom you will find a toilet, a shower with a seat, a closet, a soaking bath tub, two sink, plus an additional closet!
Outside you will find an 11' awning and a 19' awning. There is also an outdoor entertainment center with a 32" HDTV and so much more!

Campbell RV
(941) 342-4330
617 Cattlemen Rd
Sarasota, FL
34232
Scan For More Info!